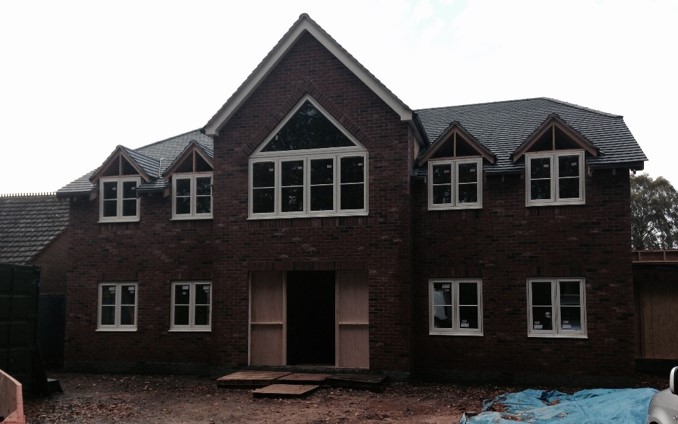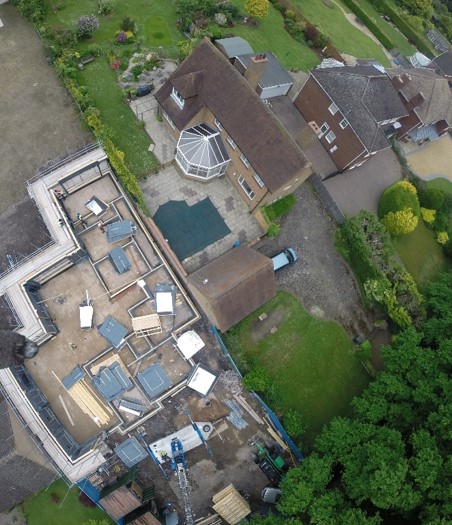Rugby, Warwickshire
This project was located in Bilton, a historical Warwickshire village in the heart of the town of Rugby. The client, although interested in other build processes, was attracted by the speed and sustainability of a prefabricated timber frame home.

Due to a close relationship with a local building and groundwork’s company we were able to offer the complete package for this project assisting the client at all stages of the construction of their home.
The prefabricated system allowed the construction onsite to be very quick, despite the overall size of the building.
Due to limited access onsite we were required to use a specific crane to manoeuvre the panels into position, demonstrating our ability to cater for any bespoke project.
This build was particularly unique as we were required to integrate steel beams into the design of the building in order to support the masonry that was to be used externally. These steel beams were hidden within the first floor construction along with substantial metal web joists, designed to allow for commercial loadings.
For the final ‘WOW’ factor we created a fully vaulted internal open space to maximise the first floor ceiling height and create an amazing feature for this large, modern dwelling.







