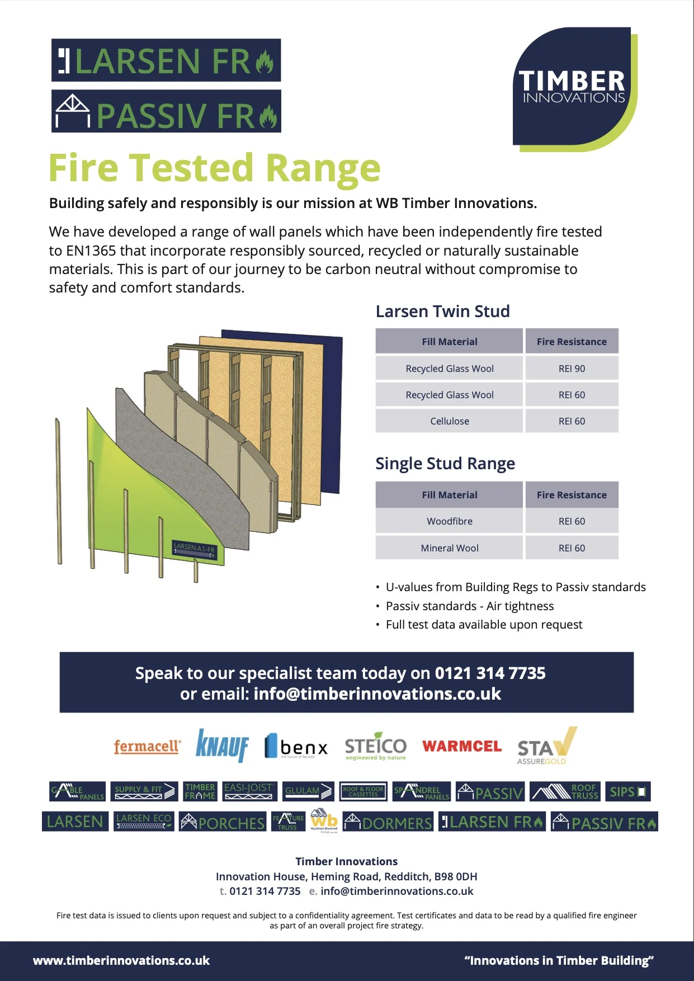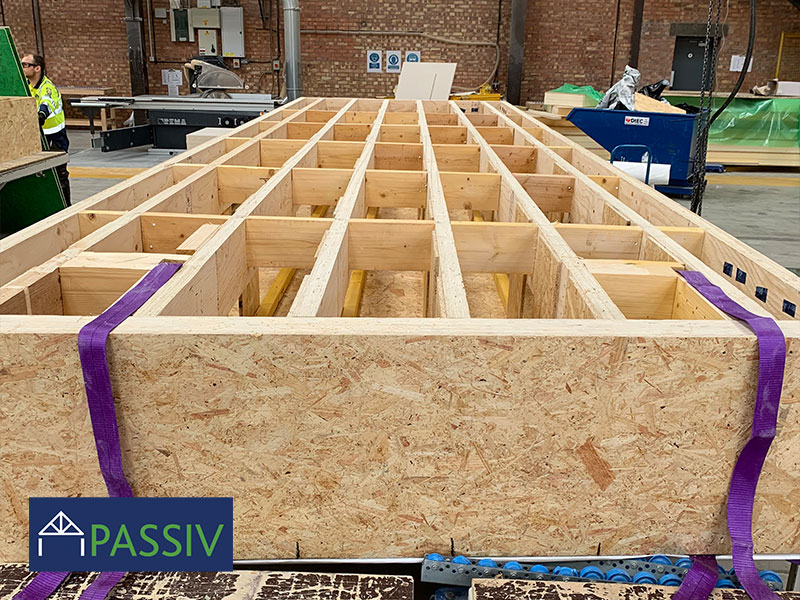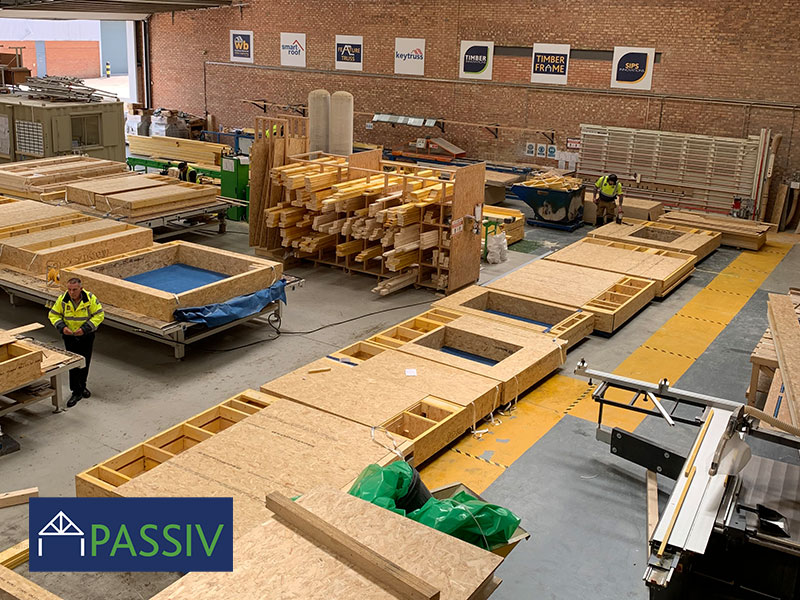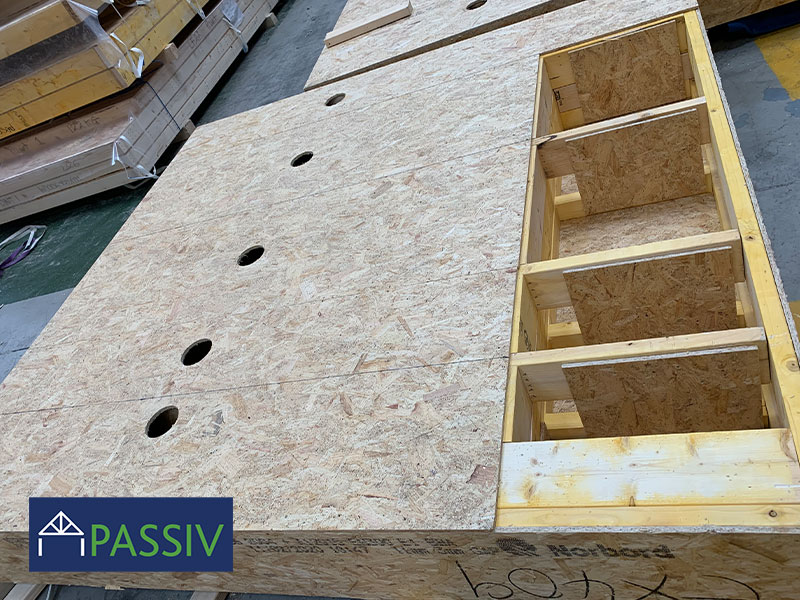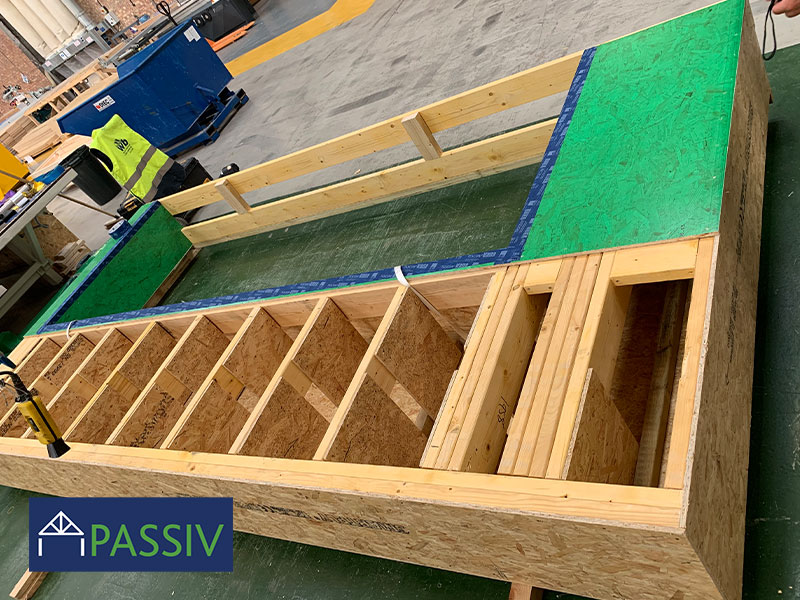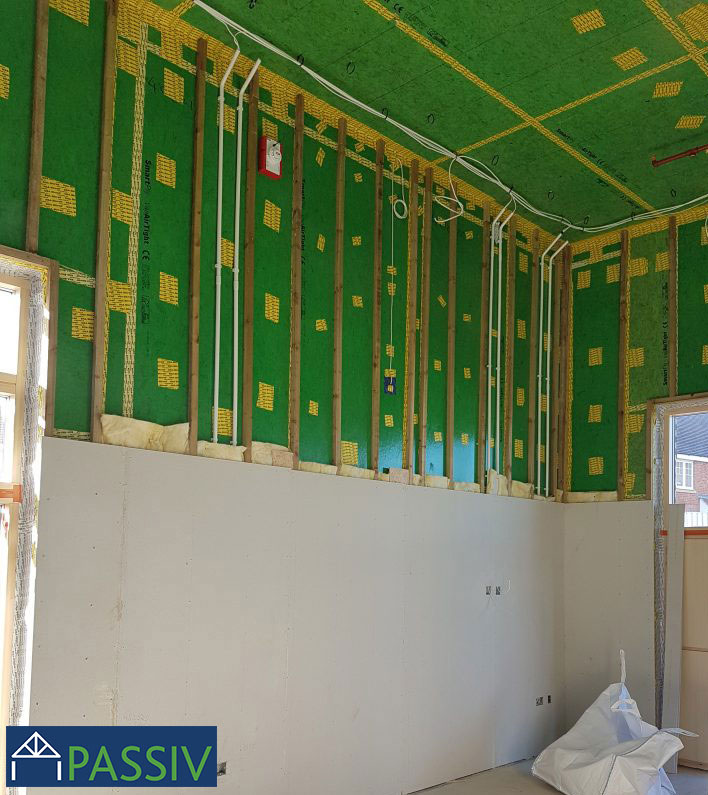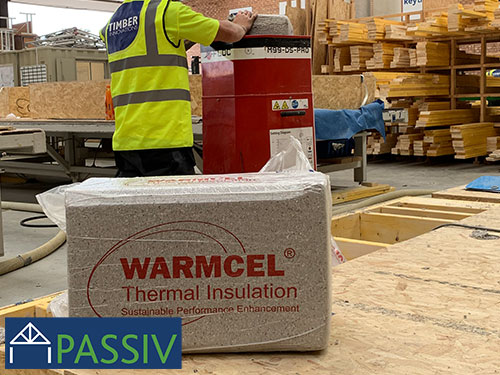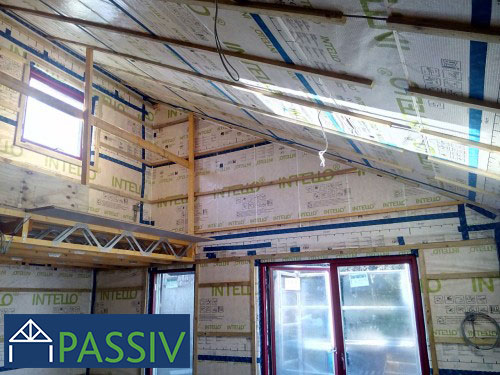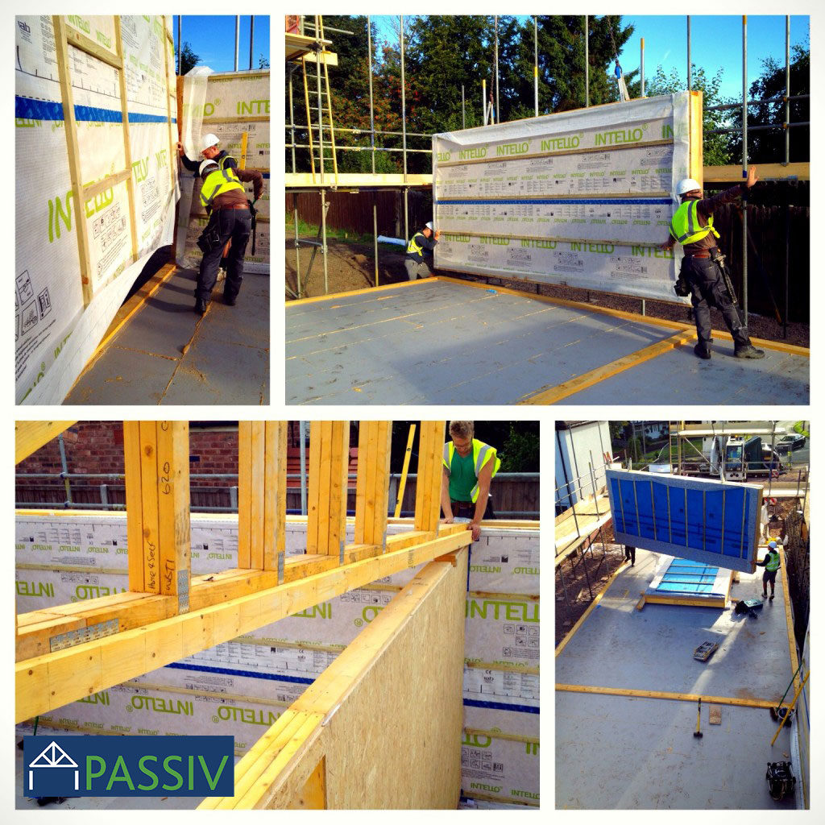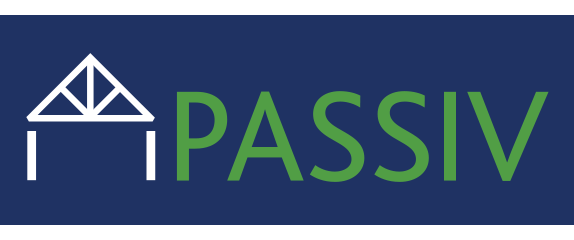
Timber Innovations are experienced in a variety of techniques to achieve Passivhaus / ‘Near Zero Energy’ compliance. Our staff can offer an early design stage review of your plans to identify any potential challenges.
Design & Engineering
We can offer design & engineering input to improve buildability and are always happy to meet with potential clients to discuss their ideas and offer advice based on our experience. Our manufacture process is inherently flexible and we regularly design and manufacture bespoke solutions to eliminate / reduce cold bridging.
The scope of our works would normally include the complete installation of insulation & airtightness seals where appropriate and is supervised by trained passivhaus tradespersons.
High comfort, low energy
Passivhaus and ‘Near Zero Energy’ buildings provide a high level of occupant comfort while using very little energy for heating and cooling. They are built with meticulous attention to detail and rigorous design and construction according to principles developed by the Passivhaus Institute in Germany, and can be certified through an exacting quality assurance process.
We offer timber frame & SIPS solutions to meet Passivhaus and ‘Near Zero Energy’ requirements.
- Airtightness detailing of complex junctions
- Larsen Truss Specialists – to reduce cold bridging
- Natural, breathable insulation options
- Engineer, design, manufacture & install
- Factory-filled Warmcell panels are now available
