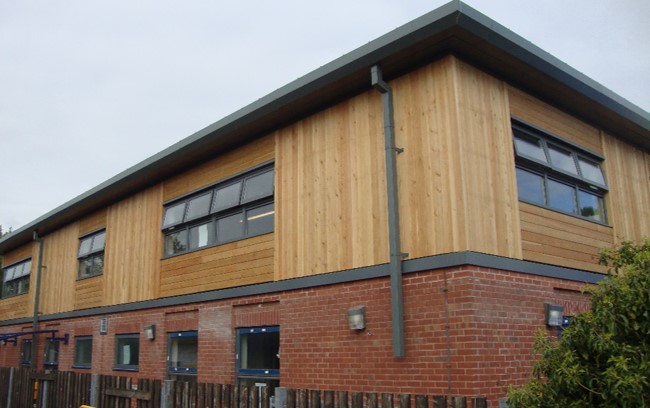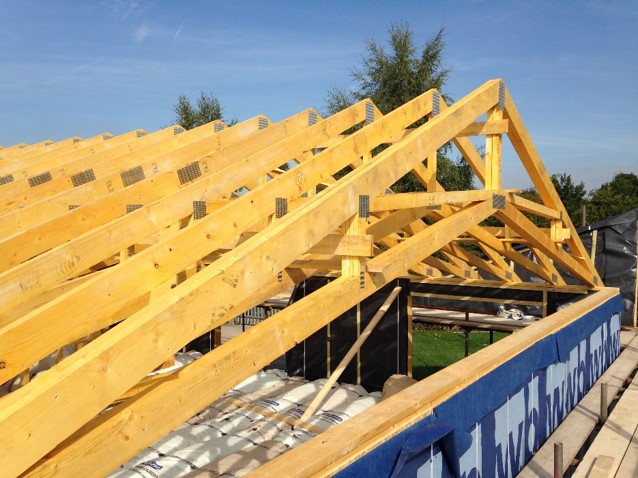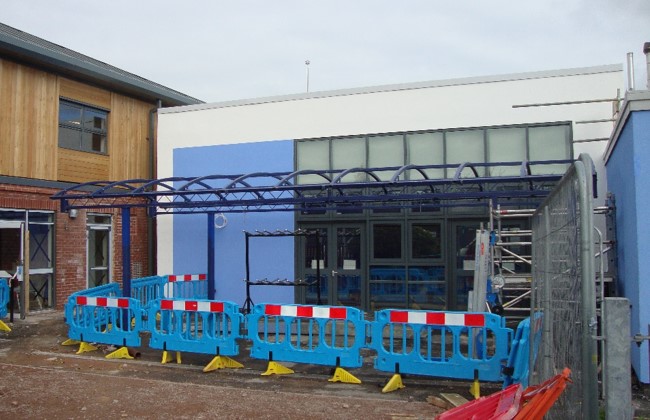St Bartholomew’s School, Leicestershire
Due to the speed of construction the contractor chose timber frame to ensure the classroom was open for the new school term.

It was therefore important that we conformed to accurate delivery and time schedules. This was of course particularly important when providing early deliveries to avoid the ‘morning school run’. Health and safety regulations at Templars School prohibited more than one site delivery each day so it was very important to ensure all required materials were on site ready for each stage of the build to commence.
1) Roof Package
It was outlined by the client that the maximum amount of ceiling height was required. Therefore our designers chose to use unusual, bespoke scissor trusses to allow for this optimised space.
2) Timber Frame Package
The timber frame package provided for Templars school included both walls and roof.
The external wall panels were insulated to a U-Value of 0.24, meeting the regulations outlined by the school and trustees, as well as the inclusion of the scissor trusses as explained above. These components are visible on the images opposite and it is clear to see how the pitched trusses optimised the space in the extension.
3) Design, Manufacture, Installation
We always encourage our clients to use not only our design and manufacture services but also our installation service as well. This allows for additional quality control measures to be followed and will ensure your structural shell is erected meeting all building standards.





