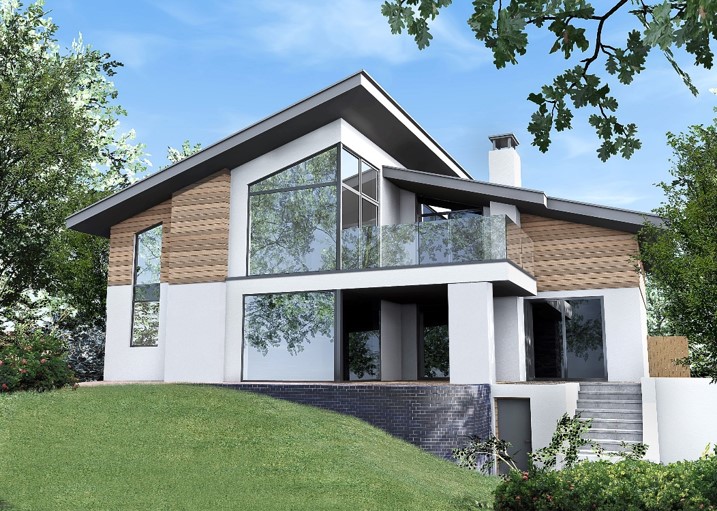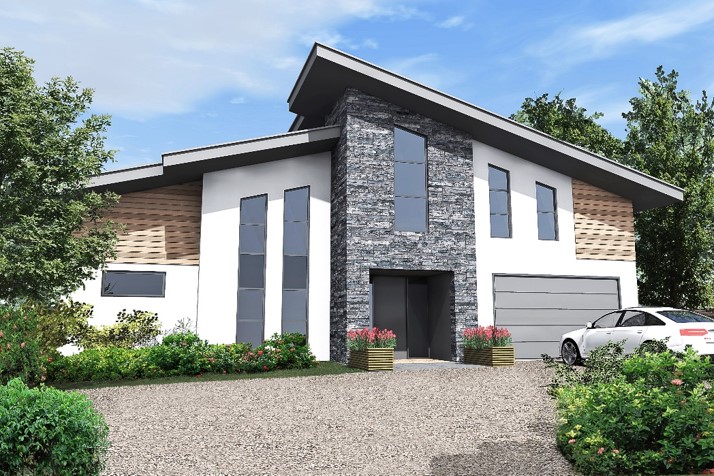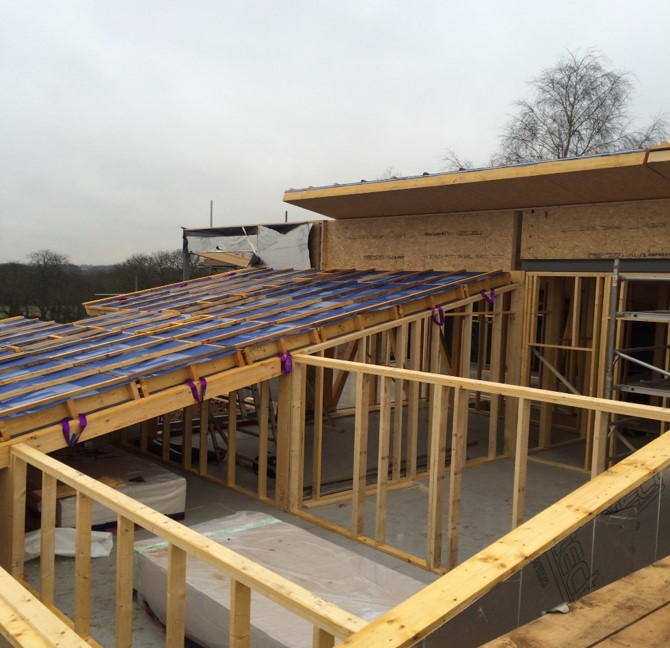Two storey home, Market Bosworth
When the client secured his plot of land the dream scenario was to self-build a home to maximise the extensive views at the rear and to create an energy-efficient new-build structure.

Ritchie & Ritchie architects in Tamworth took on board the client’s requirements and created this stunning contemporary design, and the team came to Timber Innovations to deliver the superstructure in line with this challenging specification
With U-values down at nominally 0.19 this structure uses metalweb floor joists to provide maximum flexibility for service runs within the floor zone in the two-storey areas and insulated roof panels for space-efficient vaulted ceilings throughout.
It was important to deliver the superstructure even up the steep access drive to this site – and Market Bosworth is known for its narrow central streets – so a fleet of rigid vehicles was used to feed the site at times co-ordinated with our crews and cranes.
The client is delighted with his dream home. Having moved in as soon as the main structure was functional all remaining trades and finishes could be co-ordinated easily – at all times allowing client enjoyment of the stunning views.





