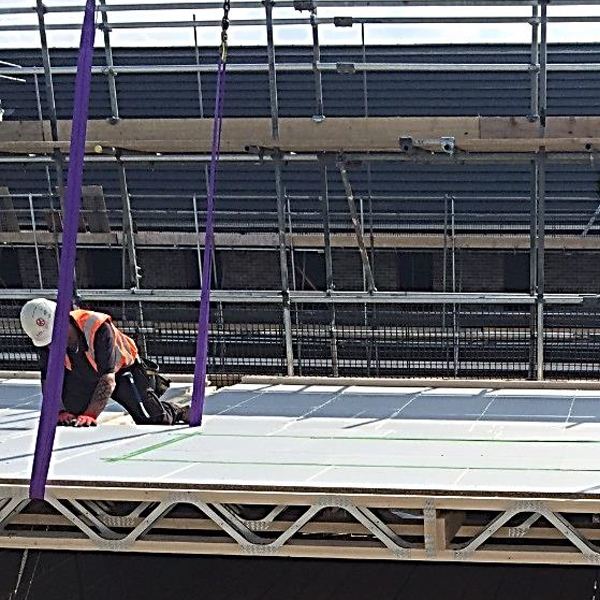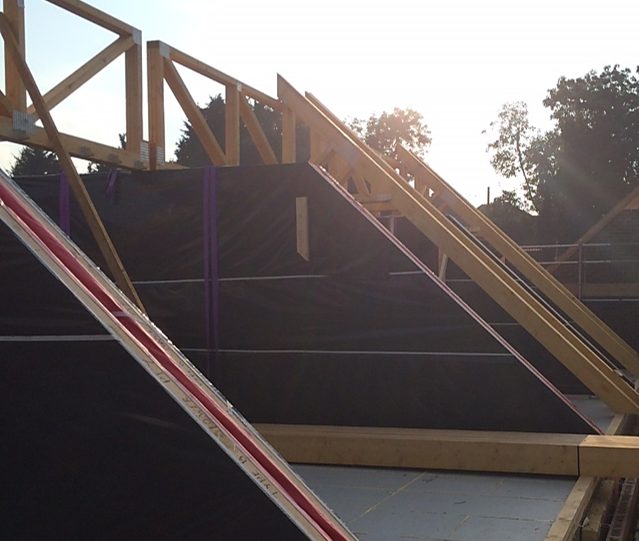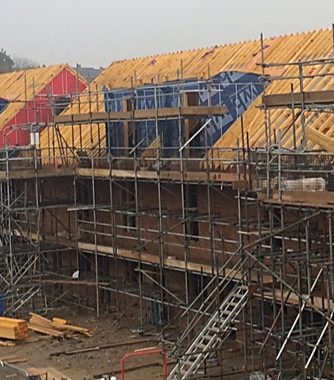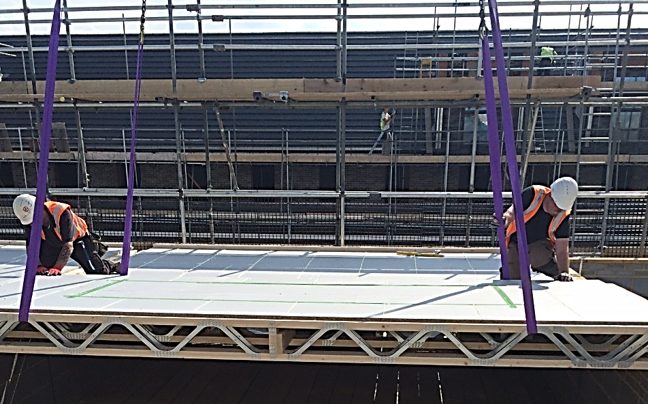Erith Park, Kent
This project involved the complete off site construction of metal web floor cassettes, spandrel panels and trussed rafters to form a quick to install room in the roof solution, designed to create the maximum amount of space whilst reducing potential health & safety issues of working at height –reducing the site programme from 6 weeks to just 6 days for a block of 6 Town Houses.

Our package was the complete design, supply & install of :
1) 2ndFloor Metal Web Floor Cassettes
The prefabricated floor panels were constructed and chip boarded in our factory before arriving on site. The panels were then individually craned and positioned in place. A total of four floor panels were used incorporating a temporary stairwell cover. The open metal web design easily accommodated all of the required services.
2) Spandrel Panel Gable & Party Walls Plus Roof Truss Package
To separate the dwellings, timber frame party walls were positioned and temporarily secured using timber bracing. Party wall panels were designed to support the box beam roof truss design whilst reducing sound transmission below building regulation requirements. The roofs were then completed using mono roof trusses to maximise space on the 2ndfloor.
3) Prefabricated Dormer Windows
Finally the prefabricated dormer windows were craned into position on the buildings –saving even more time on site!
• 6 Week Build Time Reduced To Just 6 Days
• Complete Design, Supply & Install Package By 1 Specialist Contractor
• Major Health & Safety Benefits








