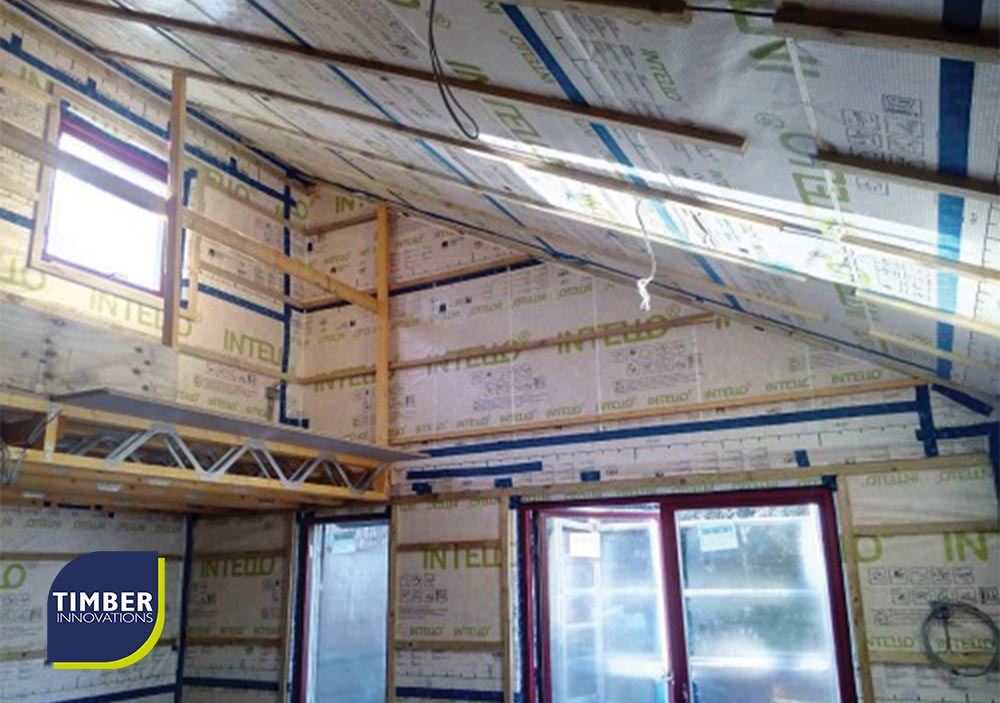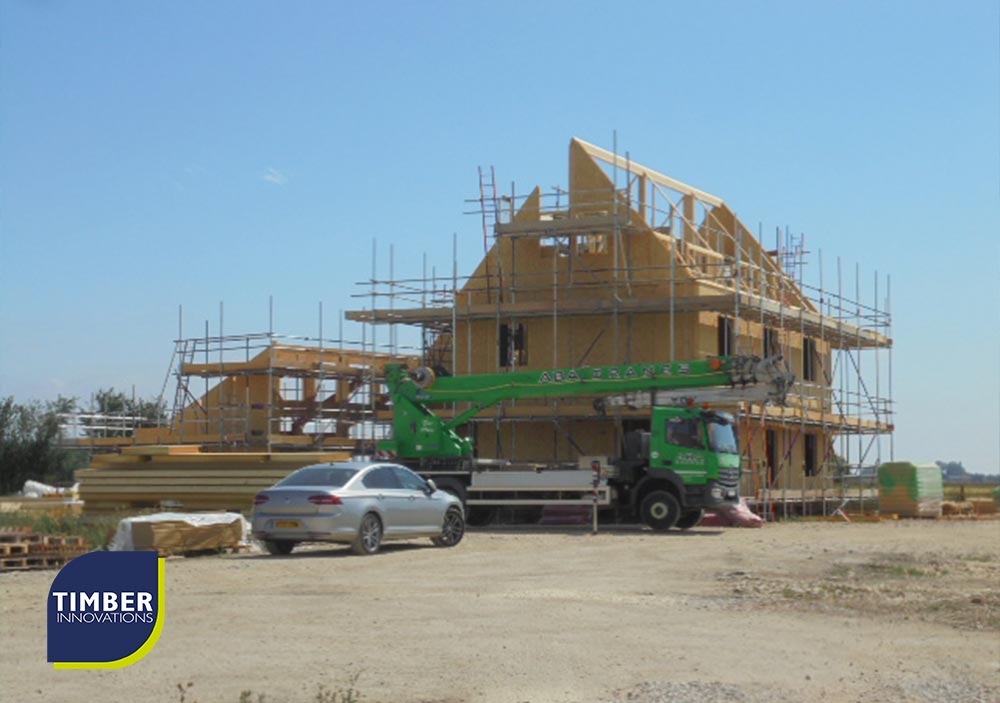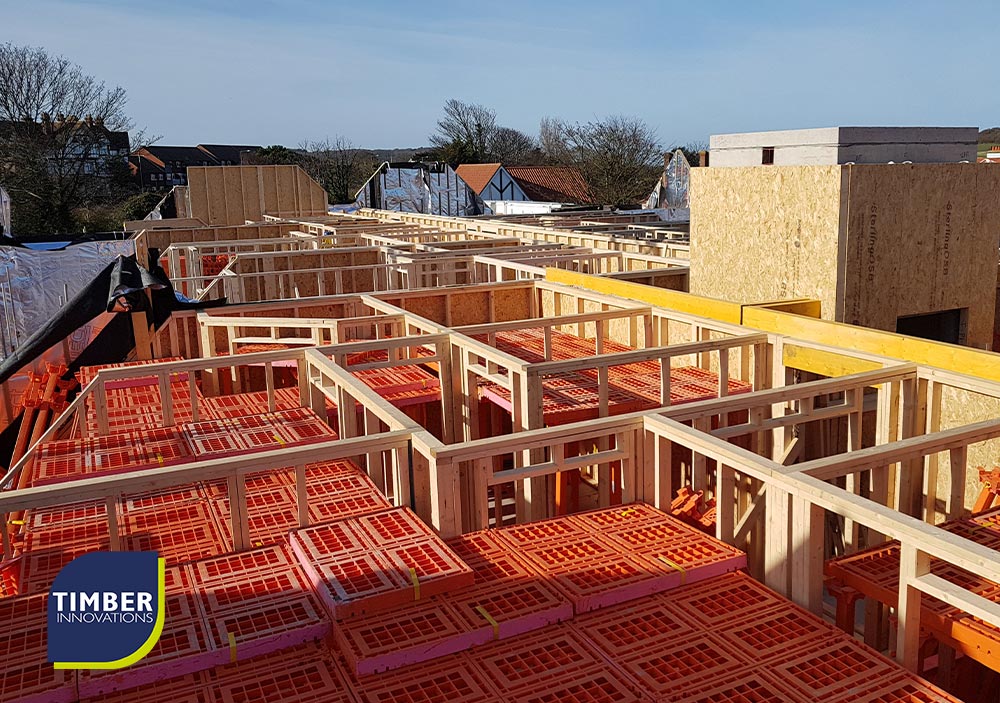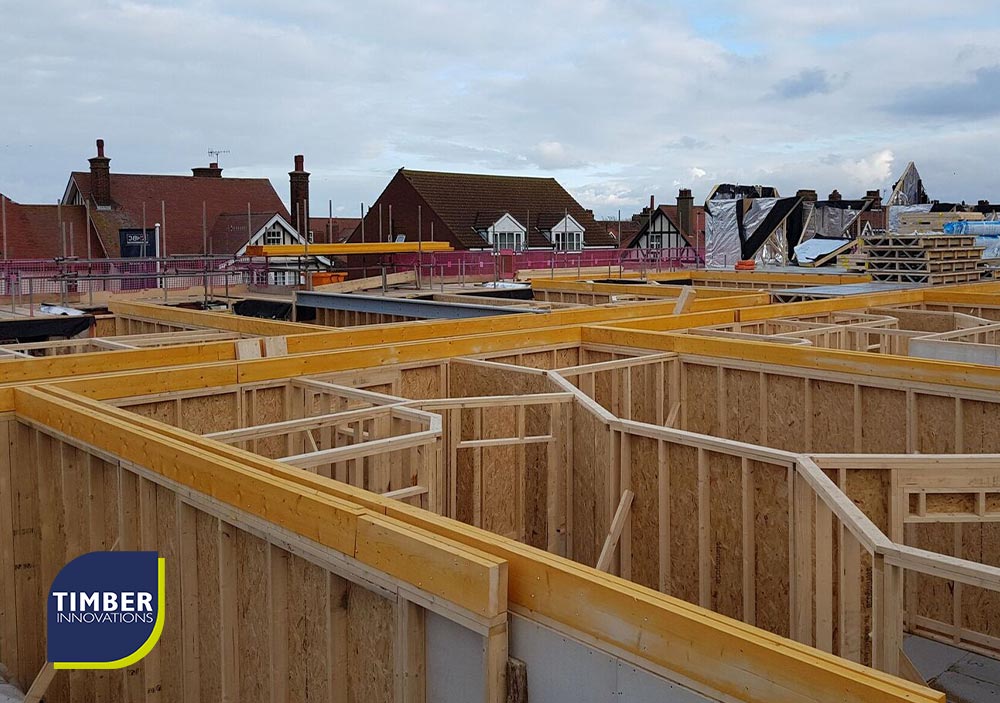Contractor
Upper floors use our in-house manufactured metal-web joists, as these provide optimum performance for the floor itself – plus all the advantages of freedom for following trades to run through the floor void.
Roof solutions range from trussed rafters for pitched roofs through to metalweb rafters and ply overlay, for flat roofs, and even pre-insulated options using SIPs or our own roof cassette systems.
Our bespoke solutions will always find a match with the project requirements.
With project successes in residential, care sector, education and commercial buildings we fully understand the design objectives for each, and our experienced staff will be pleased to engage at the earliest stage of every project.








