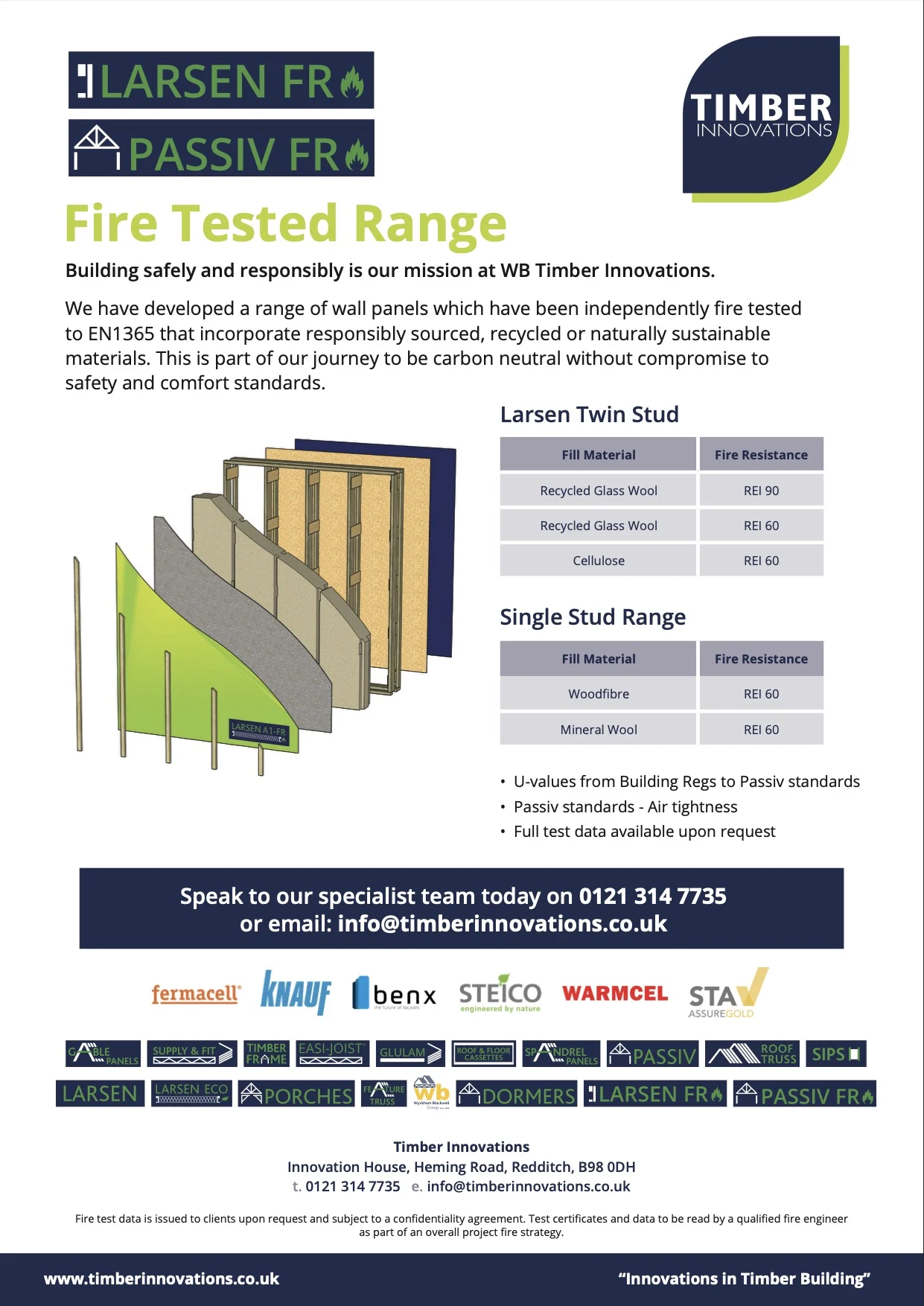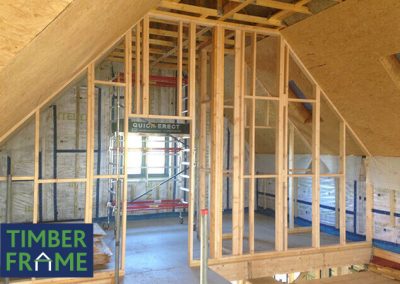
- Gold Level – STA Assure – Third Party Audited
- ISO 9001-2015, 14001-2015 & 18001-2018
- SMAS, CHAS & Constructionline accredited
- All timbers are PEFC Certified – Full Chain of Custody
- Engineered, designed and manufactured ‘in house’
- Modern factory with SIPS & Timber Frame production facilities
- Approved installation teams with years of experience
- Part of the Wyckham Blackwell, Keystone, Timber Innovations Timber Engineering Group. The UK’s fastest growing timber engineering business.
With over 75% market share – self builders clearly understand the benefits that a timber frame will deliver
- Speed
- Ease of construction
- Thermal performance
- Cost certainty
- Air Tightness
Timber framing is the oldest form of construction and is still one of the most popular in the world today. We provide precision engineered timber frame structures that are constructed using high quality environmentally friendly materials, quick to build and ultimately cost-effective when compared with other materials. We use advanced panel designs ranging from simple Building Regulation compliance performance through to Passiv-Haus levels of insulation and air-tightness.
Our timber engineering expertise also extends to areas such as roof trusses, metal-web floor joists, insulated roof panels, glulam and hot-rolled steel elements, SIPs (for walls and roofs), various oak features – whether aesthetic or structural – and all these integrated in the most efficient construction packages.
Whether the thermal envelope (external walls and roof profiles is to be timberframe or SIPs we offer insulation performance choice from 0.24W/m2K U-value down to Passiv-Haus levels – typically 0.15U-values) even down to 0.1W/m2K.
So, always well ahead of Regulations, but with proven expertise for solutions down to the lowest energy levels. At these lower U-values the importance of air-tightness increases and of course the detailing to achieve this is best done early in the design process – in conjunction with MVHR and heating system evaluation.













