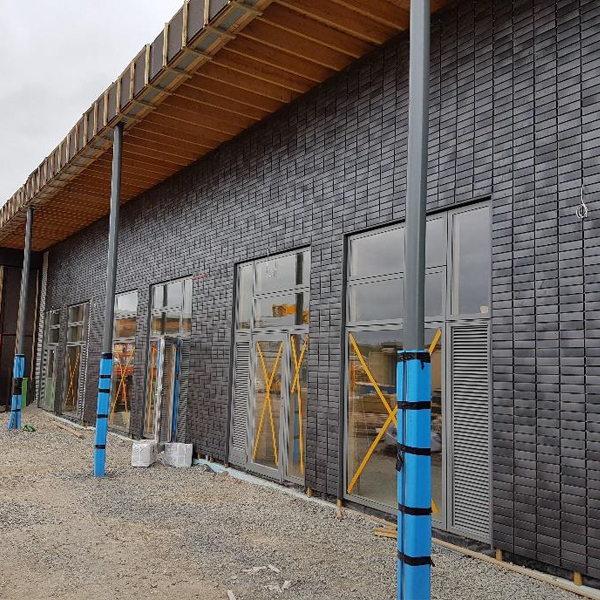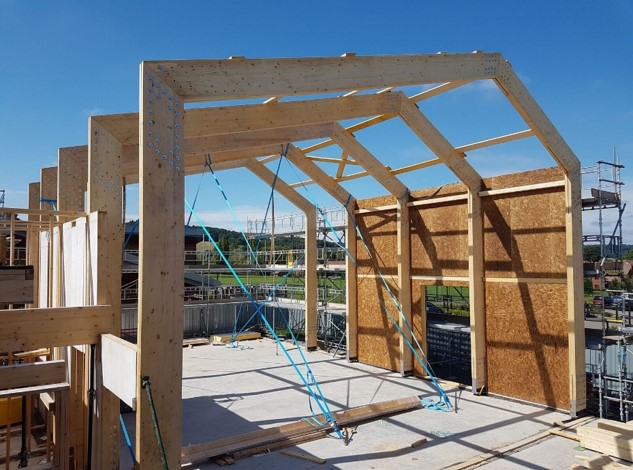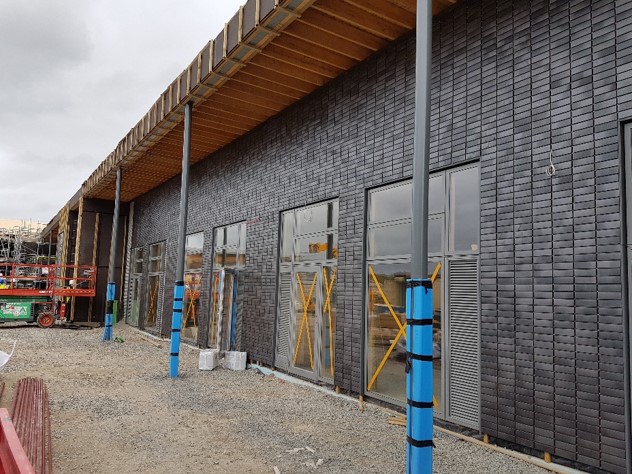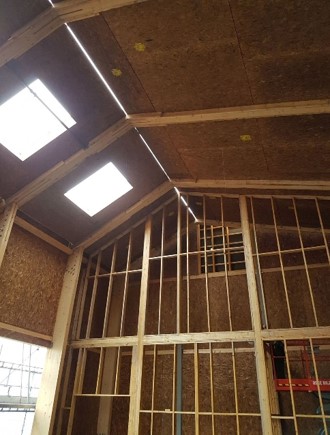Malvern Vale School
As part of a major framework right across Worcestershire a series of schools have been created using eco/green fabric considerations and natural insulation materials combined with contemporary styling, sponsored by Place Partnerships.

Jacobs, the architects and technical consultancy, required unique wall and roof componentry to form closed-panel external walling plus roof cassette systems so that, when assembled on site, these voids can be filled with cellulose insulation.
The opportunity for these wall types, for this stand-alone 6-classroom school building, with its own high-roof assembly hall area provided a challenging structural package for our off-site manufacture team. An innovative mix of vapour-resistive internal sheathing boards, with taped joints in lieu of a vapour-control layer – plus cellulose-fibre insulation necessitating truly breathable external sheathing and membranes all formed a high-performance thermal envelope.
Timber Innovations took on the whole superstructure package, for design manufacture and installation, which included the feature steels to support deep overhangs and the impressive glulam portal structure for the hall. This portal design allowed our team to use external wall panels as the lateral stability – racking – for the glulam frames, thereby reducing component sizes whilst stiffening the frame considerably.
The whole package included tall wall panels – some up to 5.3m tall – that will deliver U-values below 0.16W/m2K and impressive air-tightness. The 6-classroom layout, with all the usual school ancillary spaces and break-out rooms, was structurally complete within 15 weeks and provides a completely new academic resource in the Malvern Vale area of Malvern town.







