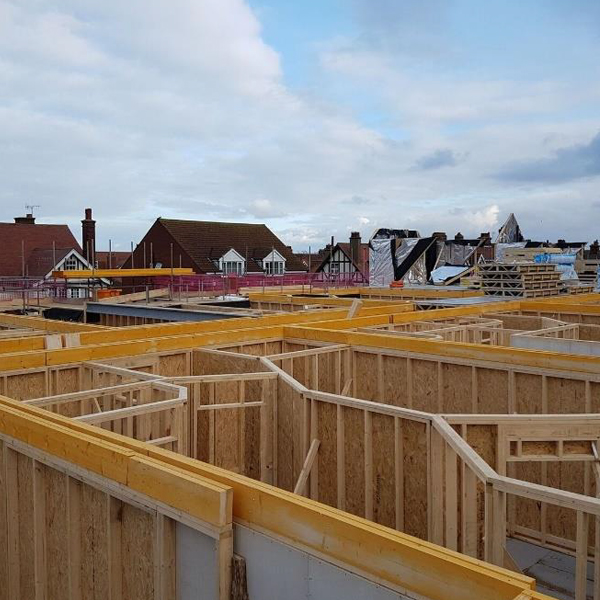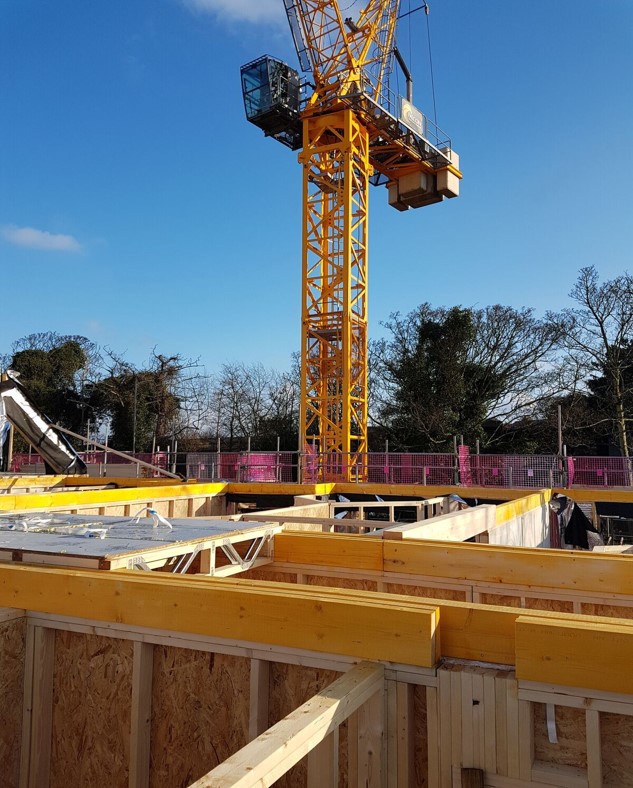McCarthy & Stone, Sheringham
Located in Sheringham, North Norfolk, this 3storey retirement village really broke the mould for a major provider who has been known for only considering masonry/concrete build solutions across England.

It was very important to achieve quick construction up to weathered building shell stage so following trades could commence. The client knew such an exposed coastal location would be a major problem for their usual masonry-build due to the weather. Timberframe – a first for the team at their Kettering office – was selected to provide certainty of build through the winter, and a ready market for Sheringham customers waiting to move in made a quick-build solution commercially viable.
Timber Innovations was chosen ahead of other providers because of our reputation for problem-solving and proven success with bespoke projects.
The design team at McCarthy & Stone and their architects spent a long time getting the master drawings to a stage where the solution would work on site. Timber Innovations had considerable input through this period.
For planning reasons the building – 33 apartments in total – appears to be three “Victorian-style” dwellings linked together to form a building of considerable mass. By adopting a brick-slip façade system on battens, supported off this timberframe, the same cladding thickness – and therefore façade detailing and window components – could also remain the same for areas of render and boarded wall elevations. A simpler build solution altogether.
Timber Innovations has proven the ability to keep erection works progressing even in poor weather – a marked improvement over “traditional” build situations.




