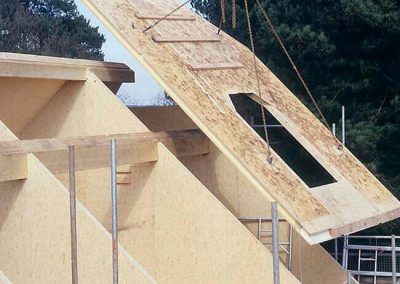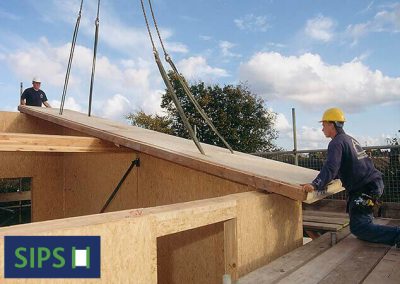
SIPS or “Structural Insulated Panels” are a composite panel of Oriented Strand Board (OSB) with a core of rigid structural insulation.
SIPS offer an improved “thermal-performance-to-wall thickness” ratio. In other words better insulation for minimal thickness.
The SIPs panels we use at Timber Innovations are part of the Kingspan range called the Kingspan TEK® Building System.
As with every project the designs are always a bespoke solution. Panels are pre-cut to match a project’s engineering and design specifications and a complete kit is delivered to site ready for erection and installation by our teams, thus reducing additional labour costs and components.
The Kingspan TEK® Building System comprises a 142mm and 172mm thick SIP connected together with a unique jointing system for walls and roofs, and usually with floors from our metal-web engineered joist range with floor-boarding over. Structural purlins are usually required in the roof to achieve vaulted TEK roof solutions – also included in our package.
- Rapid installation – pre-cut and ready to build
- U-values of 0.19 down to 0.12W/m2K
- Kingspan TEK® delivery partner with proven performance
- Engineering service – layout drawings & design calculations
- Made-to-measure: no waste on site
- ISO9001-2015 for quality-controlled manufacture
- Complete package – walls, upper floors and roof systems
This shows how the Kingspan TEK Building System is constructed, from foundations to finish, quickly delivering a warm, weathertight home with minimum fuss.








